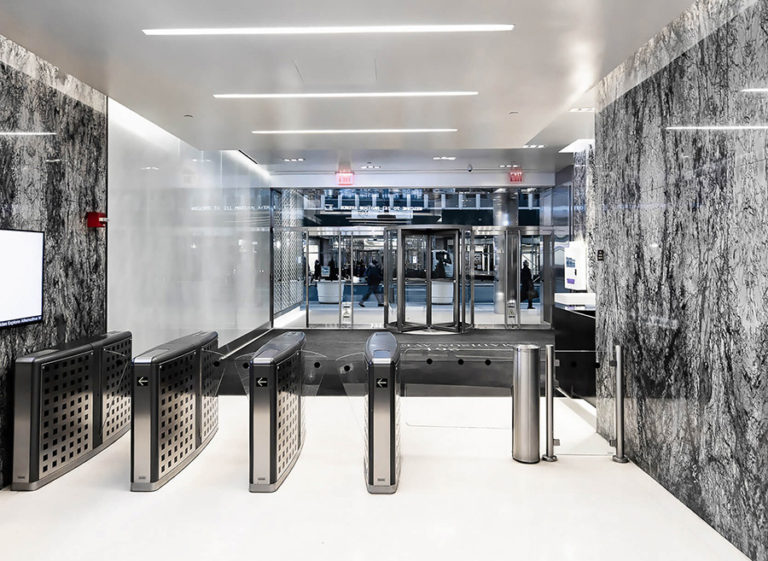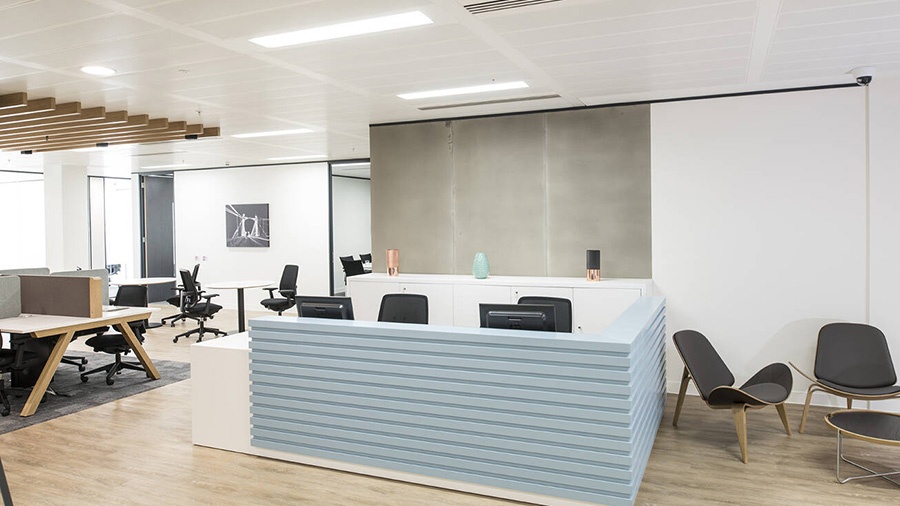WHAT WE DO
FEATURED INTERIORS
Broadway Construction Group has managed many impressive interior projects and renovations. We work with the very best designers, contractors, and providers from a variety of specialties to ensure your project runs smoothly, complies with all safety and legal requirements, and meets budget and scheduling projections. We communicate frequently and clearly to protect your vision and adjust to changing circumstances. Our professionals are among the most talented in the industry, and we are certain you will appreciate our experience and integrity as much as you respect the quality of our work.
Opus Westchester

PROJECT DETAILS:
Address: 3 Renaissance Square, White Plains, NY, 10601
Architect: Peter F. Gaito & Associates
Interior Designer: Celano Design
Client: GFI Capital
Size: 146 Guest Rooms
Value: $4,050,000
Contract Type: GMP
Completion Date: April 2021
The Opus hotels are synonymous with extravagant luxury. This stunning location in Westchester is no exception. We have created an exotic, comfortable space that gives guests plenty to see and enjoy.
Part of Marriot International’s Luxe Boutique Autograph Collection, the new hotel occupies the space formerly held by the Ritz-Carlton New York.
BCG was contacted for a renovation of the 146 guest rooms, hallways, lobby, lounge and restaurant, banquet facilities, presidential suite, pool, and gym area.
The project resulted in multiple awards and recognition within the travel industry from the likes of US News Travel,Trip advisor and American Express.



10 Grand Central Station
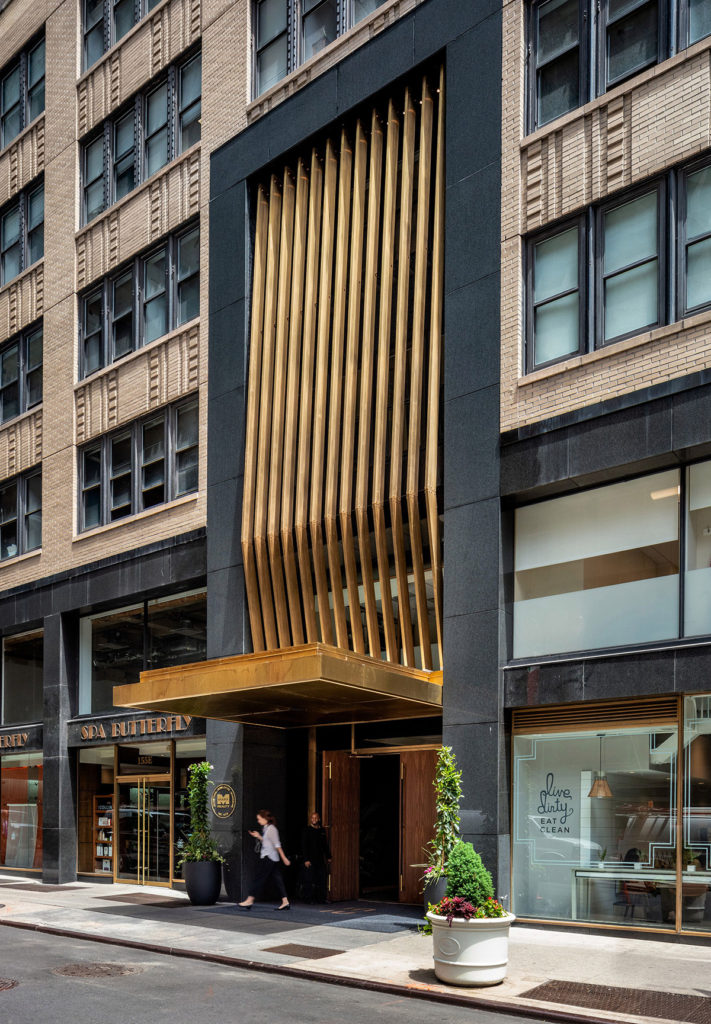
PROJECT DETAILS:
Architect: John Dealey, Associate AIA
Owners: Marx Realty
Location: Suite 1630
Size: 3,500 SF
Total Hard Costs: $500,000
Contract Type: GC GMP
Completion: May 2019
In the bustling heart of New York's major transportation hub, 10 Grand Central is an exquisitely modern, open-concept, building with expansive windows and clean lines.
Just steps from Grand Central Station, this building dates back to 1931, and has undergone an extensive renovation, incorporating state-of-the-art technology and comforts to meet the demands of growing businesses.
This project included a large suite renovation of a high-end landlord prebuilt space. The build out features glass office fronts, polished concrete floors, high-end pantry, and MEPS package featuring oval ductwork. The project was designed to fit the modern elegance of the building and combines modern amenities with classic original elements.



230 Park Avenue
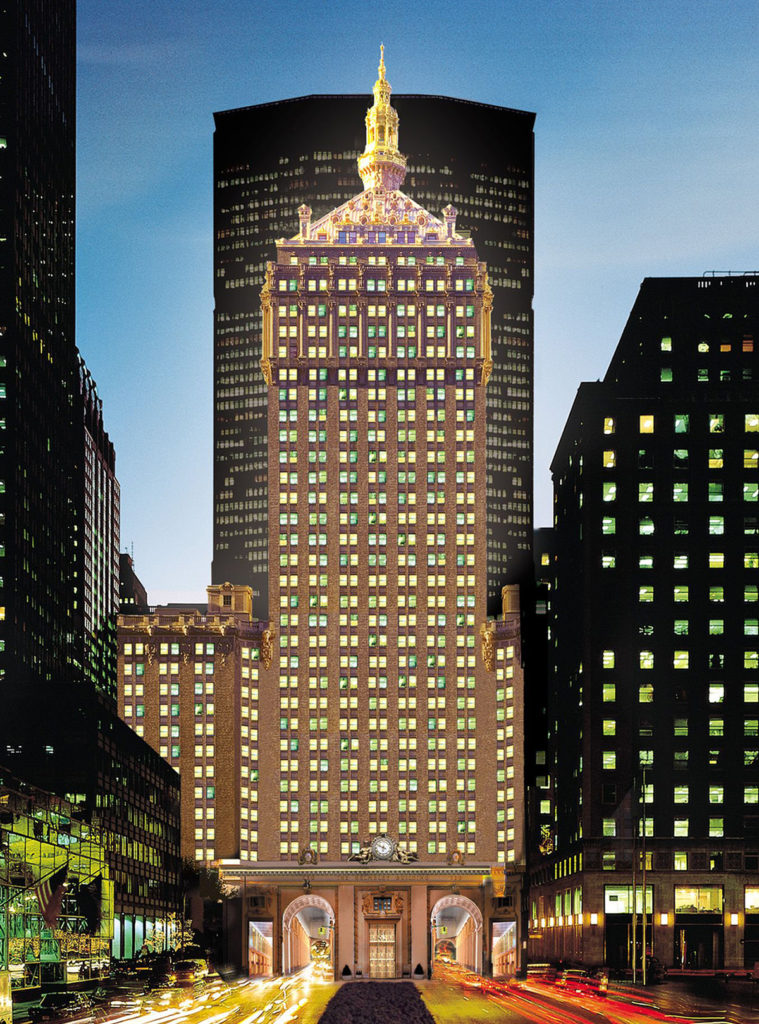
PROJECT DETAILS:
Architect: Nelson Architects
Engineer: Loring Consulting Engineers Inc.
Client: IWG
Size: 35,000 SF
Value: $5,750,000
Contract Type: GC GMP
Completion Date: December 2020
The Helmsley Building at 230 Park Avenue is an architectural masterpiece with an elaborate lobby featuring sky-high ceilings and massive windows. The building has been renovated to provide flexible office and meeting space with a host of modern amenities.
At 230 Park Avenue, 2nd and 5th floors, Broadway Construction Group built out 50,000 SF of office space for Spaces, the towering arm of multinational conglomerate IWG.
Also know as the Helmsley Building, this 35 story masonry property in the Beaux-Arts style is known for its unique base permitting vehicular traffic.
In addition to full build-out, the scope of work included new HVAC system, full LED lighting control system, full-height glass office partitions, and full-height wood doors. The lounge area was expanded and several full kitchens and pantries were installed. An outdoor seating area was constructed. BCG also designed and built mother’s rooms, multiple rest areas, and restrooms. New wood floors were installed throughout

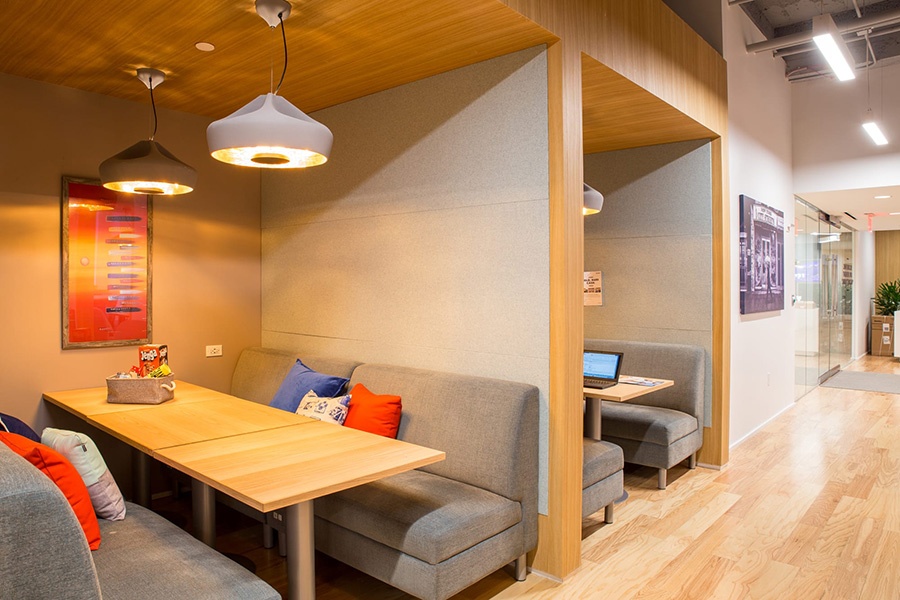

260 Madison Avenue
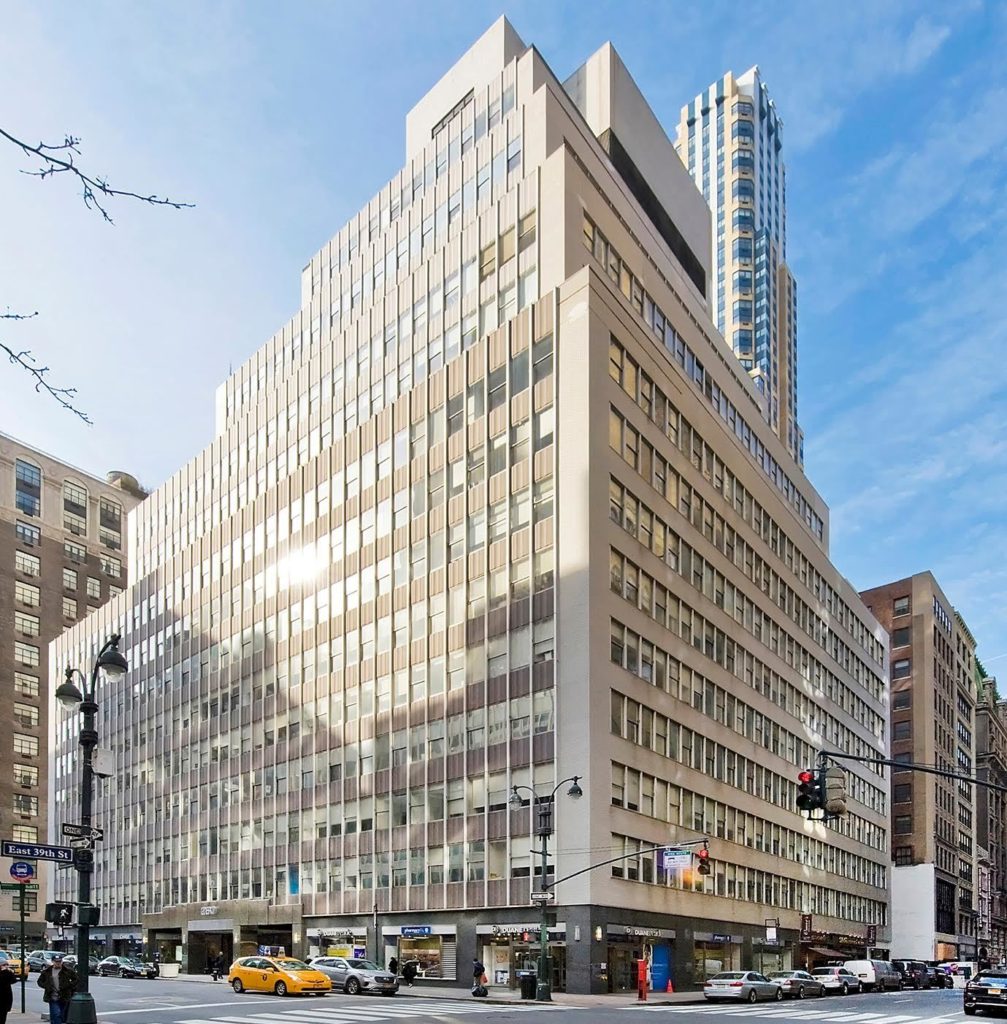
PROJECT DETAILS:
Architect: DPM Architecture
Owner: Hanes/Polo
Engineer: Robert Director Associates
Size: 12,000 SF
Value: $600,000
Completion Date: September 2020
This well-appointed 22 story office building features on-site management staff and is home to many well-known firms. It is located in the garment district, near Grand Central Terminal.
At 260 Madison Avenue, BCG worked with DPM Architecture and Robert Director Associates engineering to fit out new office suites within the entire sixth floor, totaling more than 20,000 SF of office space.
The 22 story corner office property spans more than 500,000 SF and sits just five blocks north of the Empire State Building. Clothing company Hanes Brands/Polo is now occupying the space.
This project included a full renovation of Hanes’ existing space with multiple cubicle clusters, break-out rooms and conference facilities.
Upgraded HVAC and all new lighting systems were installed. A special feature of the 260 Madison build was a bespoke sample-making area with 30 stations and multiple showrooms. BCG also carved out a boutique showroom for Polo. More than $150,000 in custom millwork and high-end flooring was sourced and installed to finish this creative and unique project. The space was partially occupied during the renovation.
