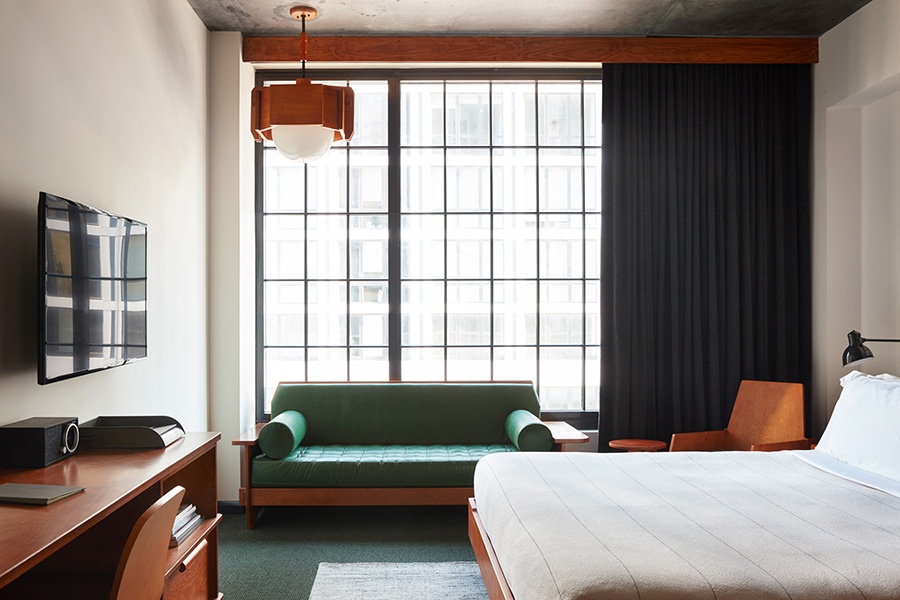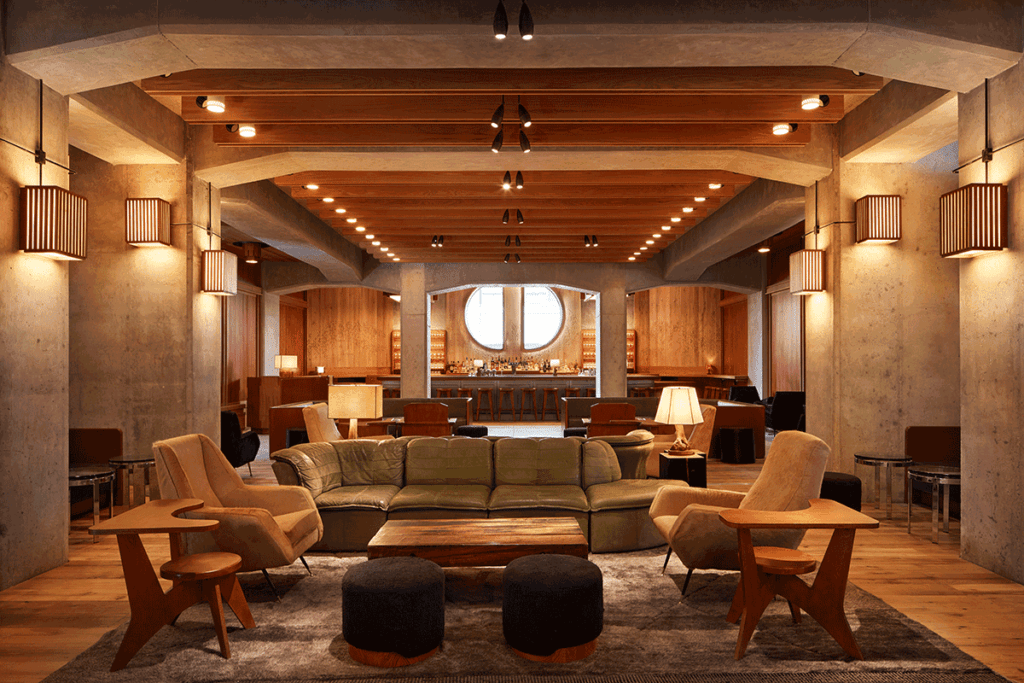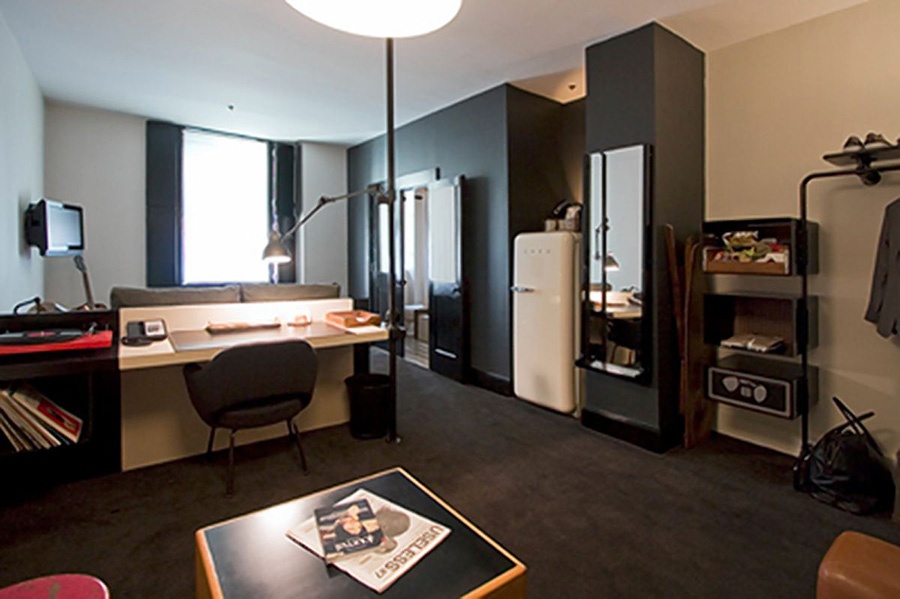WHAT WE DO
FEATURED CORE & SHELL
Broadway Construction Group has managed many impressive construction projects and renovations. We work with the very best providers from a variety of specialties to ensure your project runs smoothly, meets all safety and legal requirements, and meets budget and scheduling projections. We communicate frequently and clearly to protect your vision and adjust to changing circumstances. Our professionals are among the most talented in the industry, and we are certain you will appreciate our experience and integrity as much as you respect the quality of our work.
10-27 Jackson Avenue
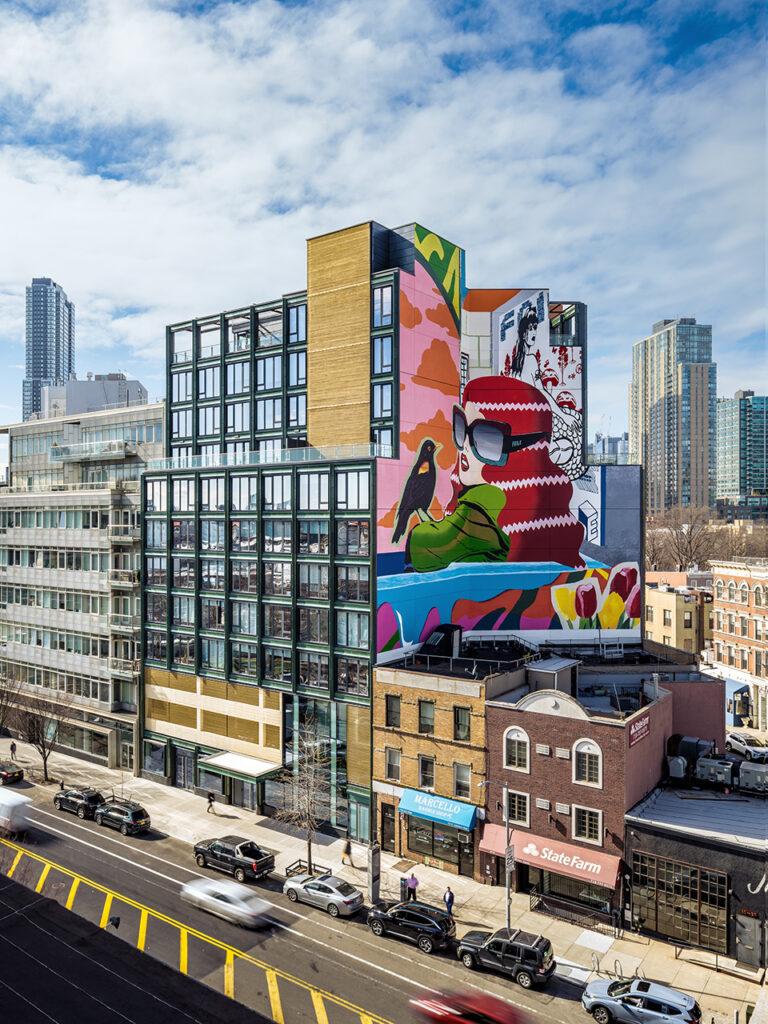
PROJECT DETAILS:
Architect and Interior Designer: Studio V Architecture
Mechanical Engineer: Ettinger Engineering
Structural Engineer:
Titan Engineers
Location: 10-27 Jackson Avenue, Long Island City, NY, 11101
Size: 70,000 SF
Total Hard Costs: $22,000,000
Contract Type: CM as Agent (CMA)
Completion: October 2022
The Green House is the peak of luxury in Long Island City. This artsy, elegant complex sports endless views from expertly designed residences with every comfort imaginable. The rooftop is the pinnacle of this project with a shared space for entertaining and relaxing.
Located in Long Island City, Queens, 10-27 Jackson Avenue also known as The Green House elegantly fuses art, luxury, and comfort.
The 12-story project houses 46 apartments with 2 retail commercial spaces. The contemporary building features captivating murals by LIC based street artist, Faile, which spans all sides of the facade.
Amenities include parking spaces, lounge, and a gym. BCG started the project in November 2020 and completed it by October 2022.
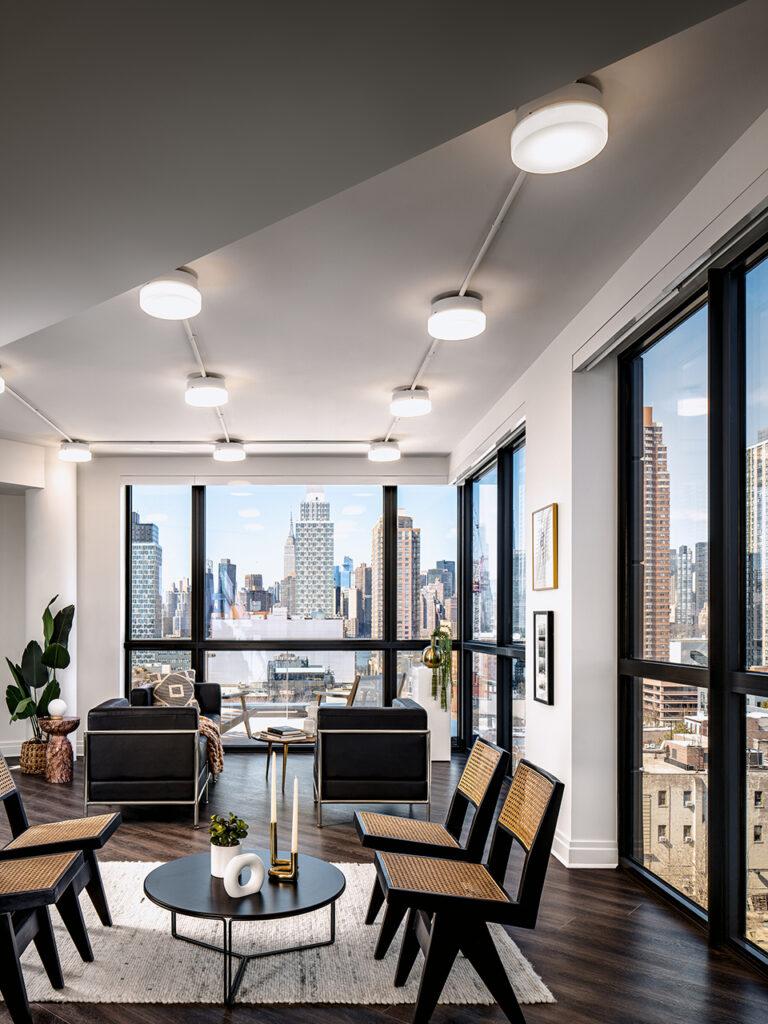
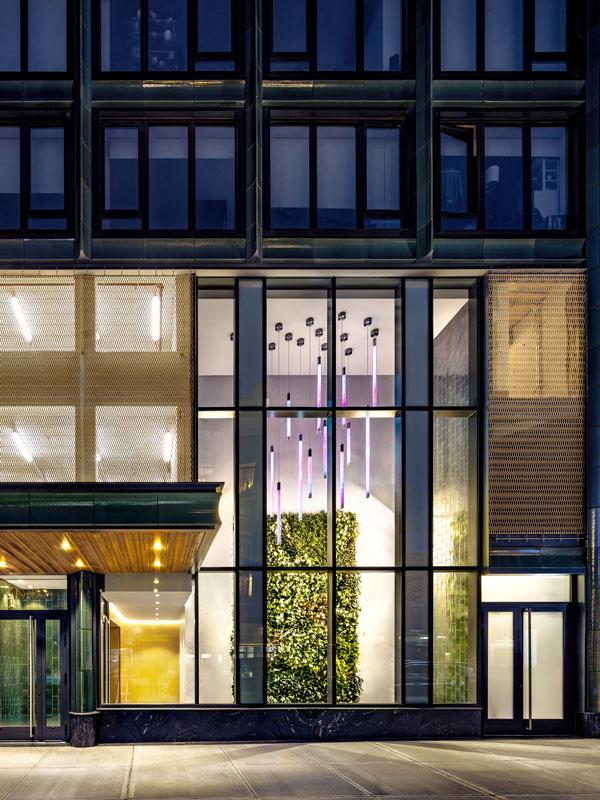
The Beekman
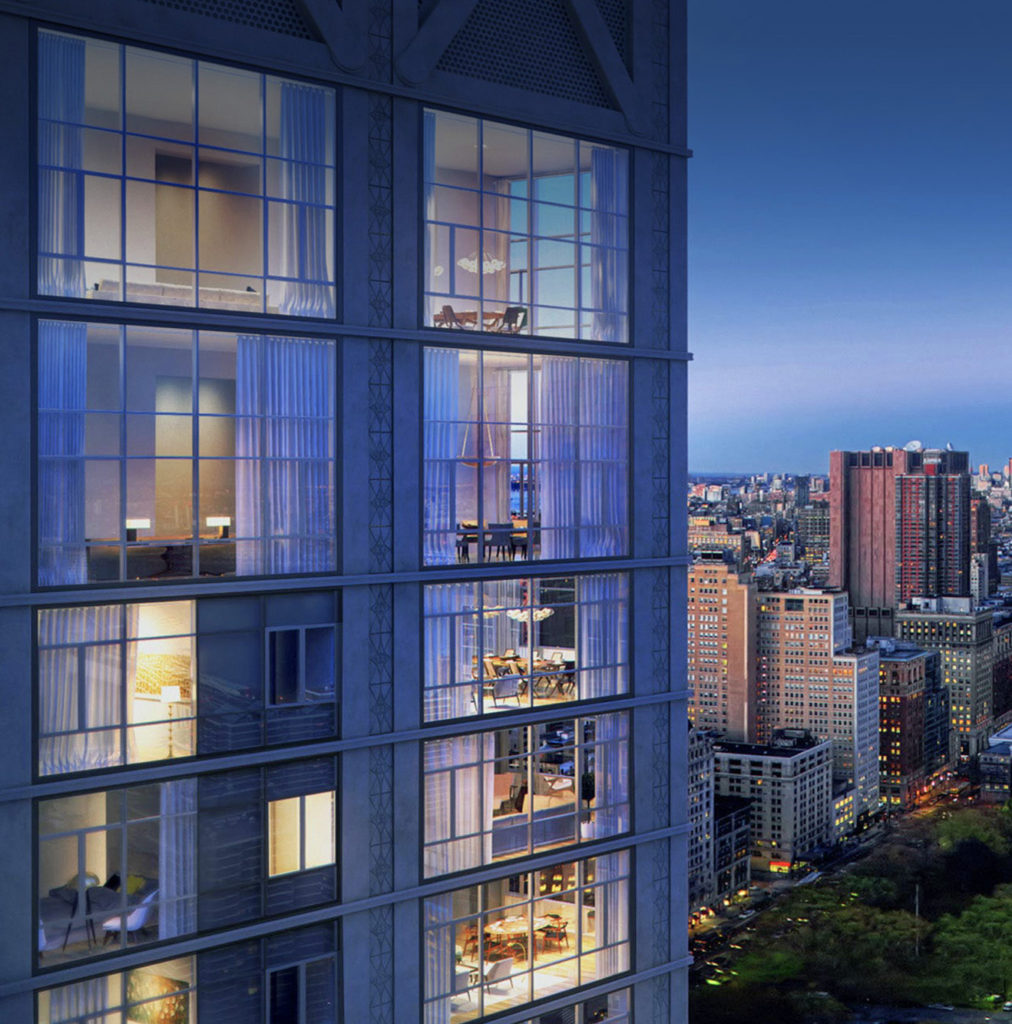
PROJECT DETAILS:
Architect: Gerner, Kronick + Valcarcel, Architects
Hotel Interior Designer: Martin Brudnizki Design
Studio Residential Interior Designer: Thomas Juul-Hansen
Mechanical: Lilker Associates Consulting Engineers
Structural: WSP Cantor Seinuk
Location: 5 Beekman Street, New York, NY (Downtown Manhattan)
Size: 350,000 SF
Total Hard Costs: $190,000,000
Contract Type: GMP (Cost Plus)
Opened: September 2016
The Beekman is the height of New York luxury, boasting beautiful common areas and venues that are among the city's prime attractions.
Restoration of a historic building adjoined to a new, ground up 51 story tower with 287 hotel rooms, meeting/event space, 2 restaurants, cellar lounge, and 67 Luxury Condominiums.
We engaged the services of the architectural firm of Gerner, Kronick + Valcarcel (GKV) who is experienced with adaptive reuse and working with landmarked buildings in NYC. Recognizing the potential of the interior spaces, we brought in famed international hotel and restaurant designer, Martin Brudnizki who captured the romantic history of Temple Court with an interior design that evokes a lovingly worn and authentic sentiment with a defining edge of luxury.
The centerpiece of the hotel is the magnificent 9 story atrium with its wrought-iron railings and crowning pyramidal skylight. We painstakingly restored the atrium — which was closed and shuttered since the 1940s — highlighting the original Victorian railings and balustrades and the encaustic tile floors.
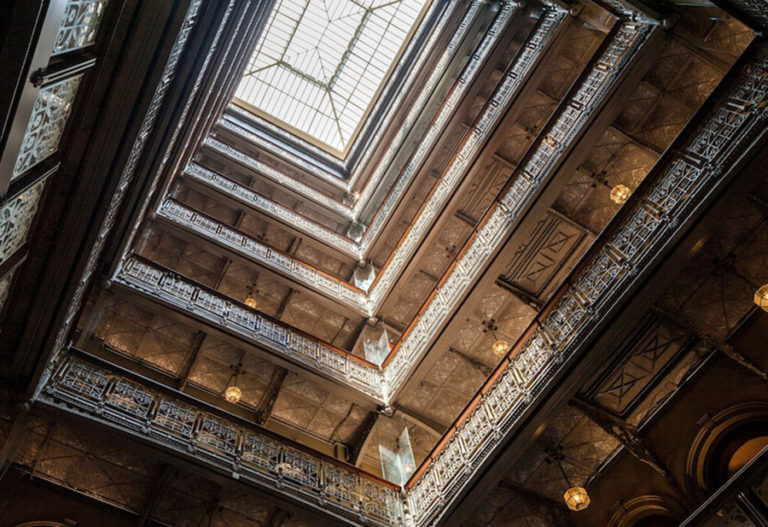
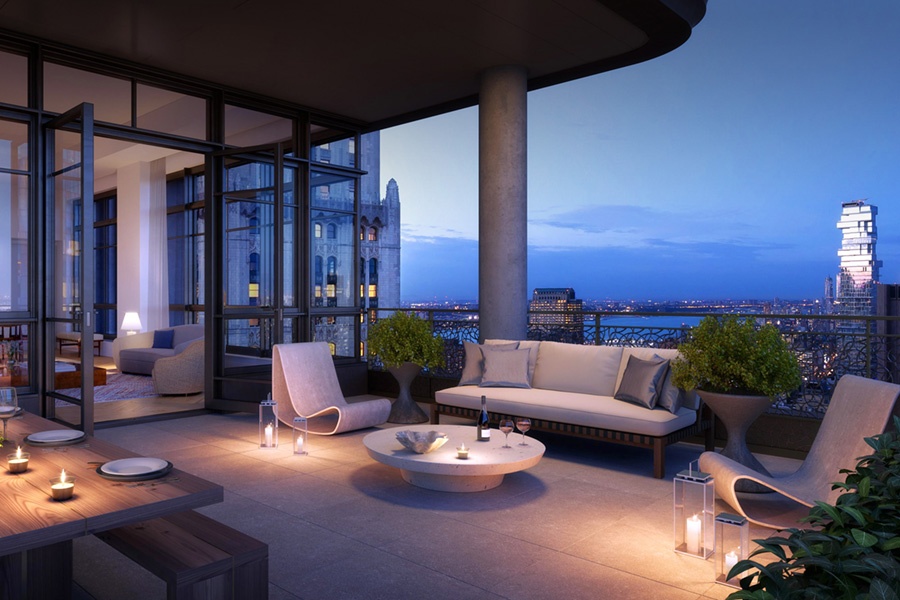
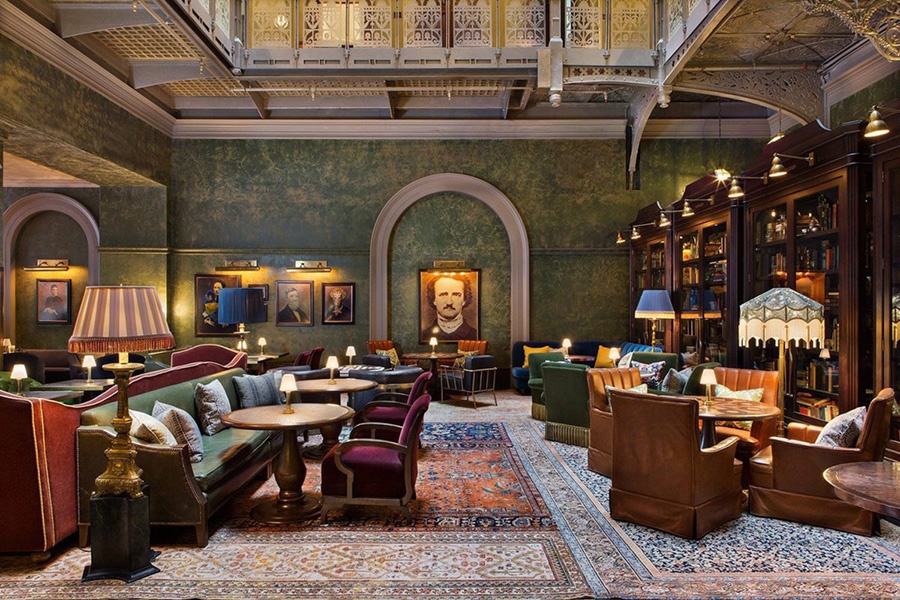
The Dime
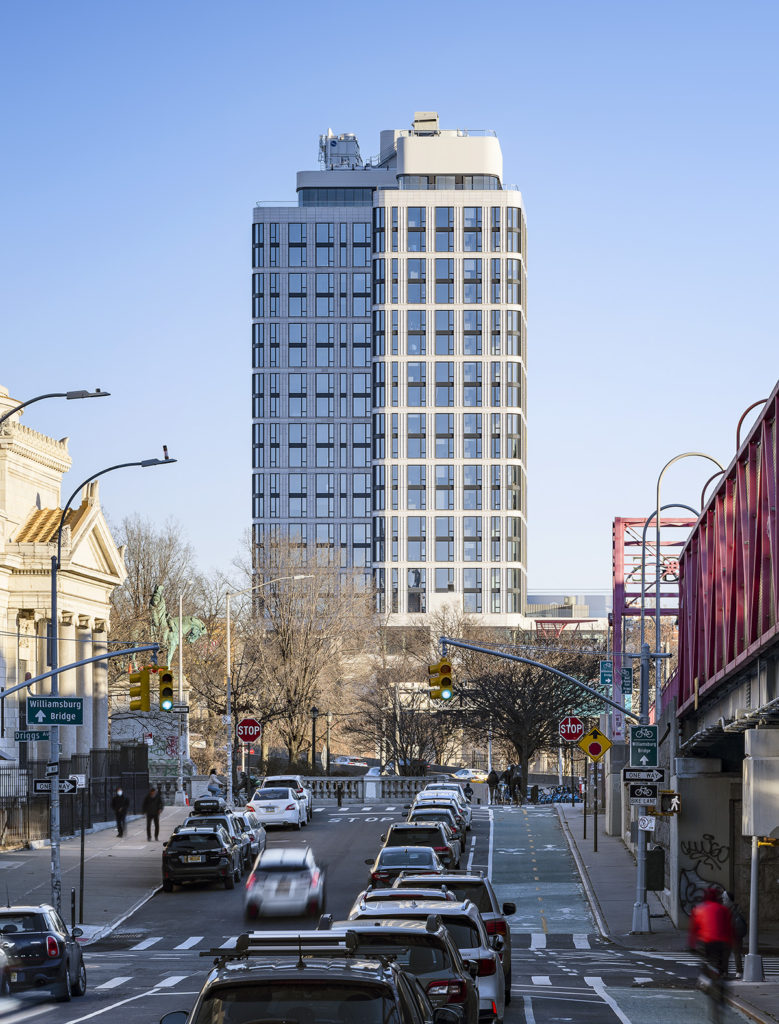
PROJECT DETAILS:
Architect: Fogarty Finger
Facade Consultant: Frank Seta & Associates
Mechanical Designer:
Glickman Engineering Associates
Structural Designer:
Rossenwasser/Grossman Consulting Engineers
Location: 263 S 5th Street, Brooklyn, NY 11211
Size: 327,567 SF
Total Hard Costs: $75,000,000
Contract Type: CM as Agent (CMA)
Estimated Completion: 2020
The Dime Savings Bank is a historical treasure. This complete renovation and addition offers elegant residences, high-tech office space, and a gorgeous common area with a variety of shops and venues.
The Dime project located in historic Williamsburg, Brooklyn is a mixed-use building consisting of 177 units distributed over 22 Floors rising 264 feet to the rooftop. The first five stories consist of 85,500 SF of office space and 31,100 SF of retail space. An additional feature of the building is the classic architecture of the Dime bank located on the southwest corner of the building. This feature allows a modern building to maintain the Williamsburg roots that have made that part of Brooklyn so famous.
The exterior of the building is covered in terracotta providing a clean, classic finish. Built using a high OITC rating, the apartments are sure to provide a sanctuary from the hustle and bustle of downtown Brooklyn. The Dime bank is more than just a fancy building, it’s a perfect juxtaposition between the classic history of Williamsburg with the comfort and style of modern day living.
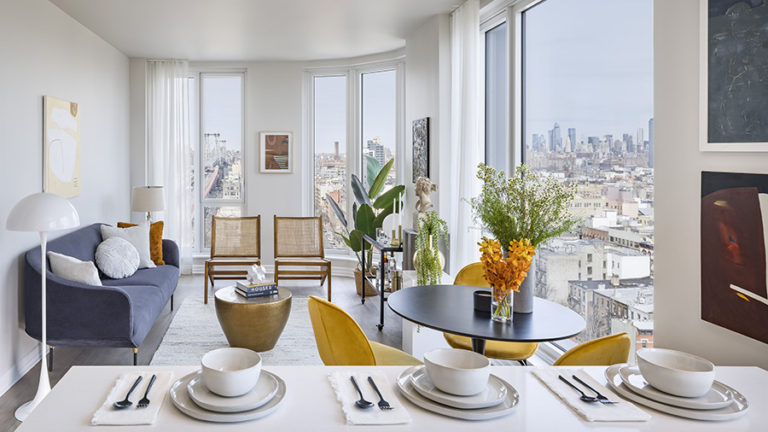
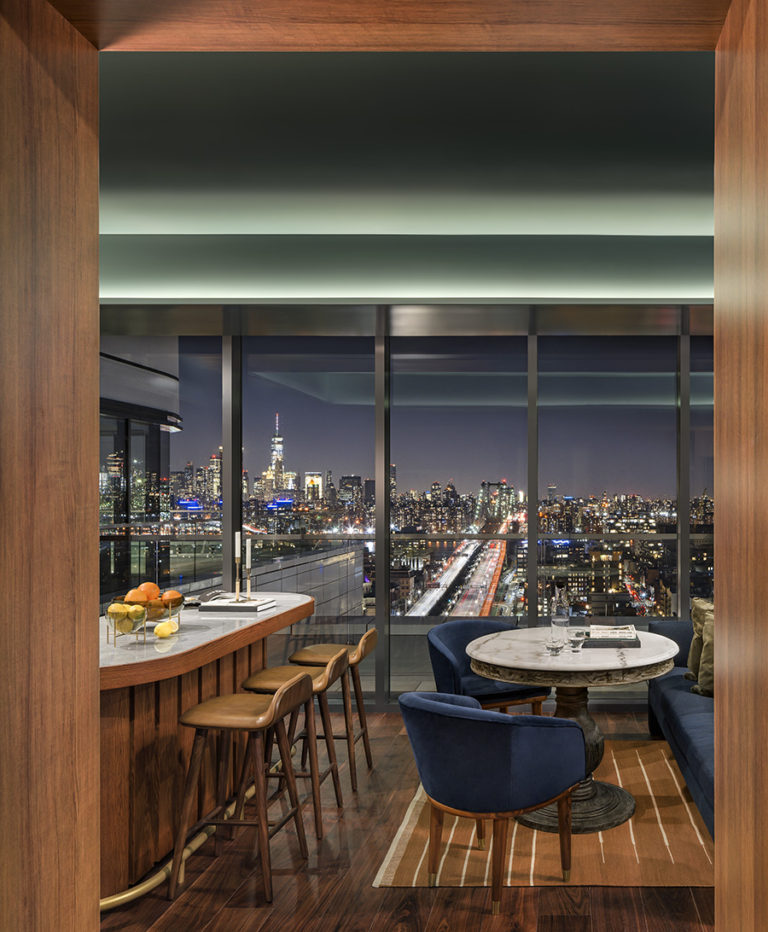
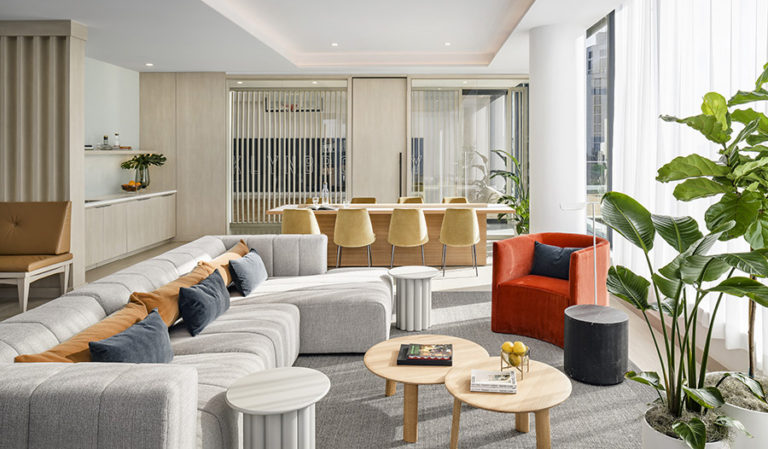
810 Fulton Street
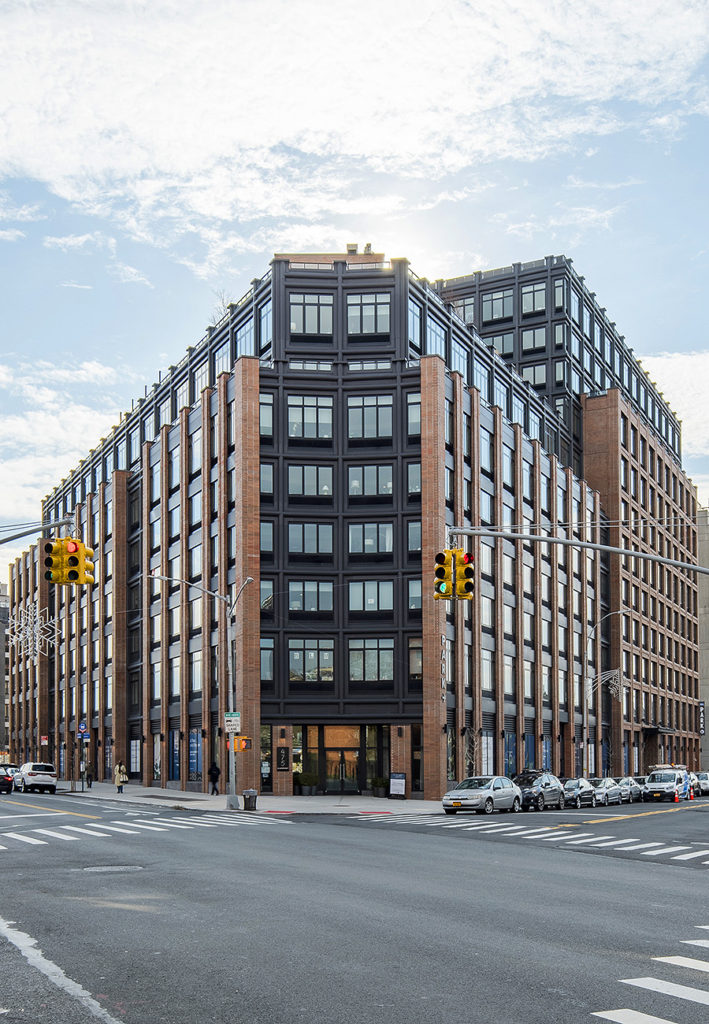
PROJECT DETAILS:
Architect: Aufgang Architects
Owners: RXR Realty
Interior Designer: Durakan Design
Mechanical Designer: Ettinger Engineering Associates
Structural Designer: GACE Consulting Engineers
Location: 810 Fulton Street, Brooklyn, NY (Fort Greene/Boerum Hill Section of Brooklyn)
Size: 347,000 SF
Total Hard Costs: $121,000,000
Contract Type: GMP
Completed: Spring 2020
810 Fulton is a stunning, yet affordable, residential development with exceptional style and amenities. It features a rooftop that rivals a five star resort and a well-appointed gym.
In 2007, GFI Development Company acquired the ground lease interest of the development site at 810-834 Fulton Street in the Fort Greene section of Brooklyn.
GFI Development Company successfully upzoned the existing open-air parking lot through the Uniform Land Use Review Procedure (“ULURP”). Through the ULURP process, development rights to the existing lot were successfully increased to allow for approximately 347,000 SF of above-grade residential development with ground floor retail and an underground parking lot (previously the property allowed for 126,550 SF above grade).
Working closely with the local council members and community board to address concerns of local stakeholders, GFI Development Company has further developed plans for a 12 story, 366-unit residential building that will have both market rate and affordable housing components.
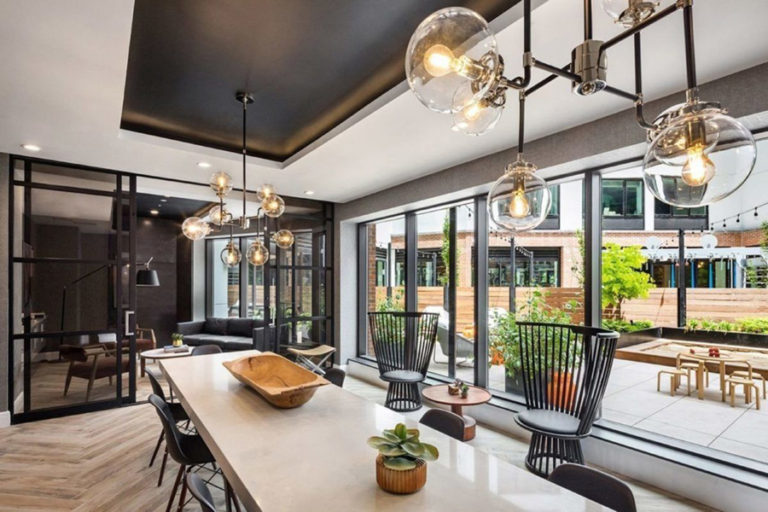
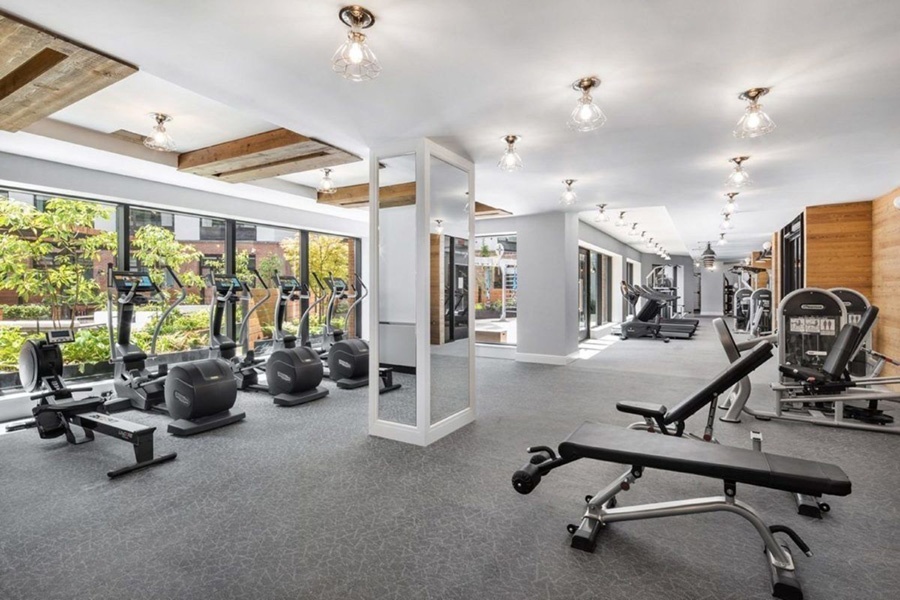
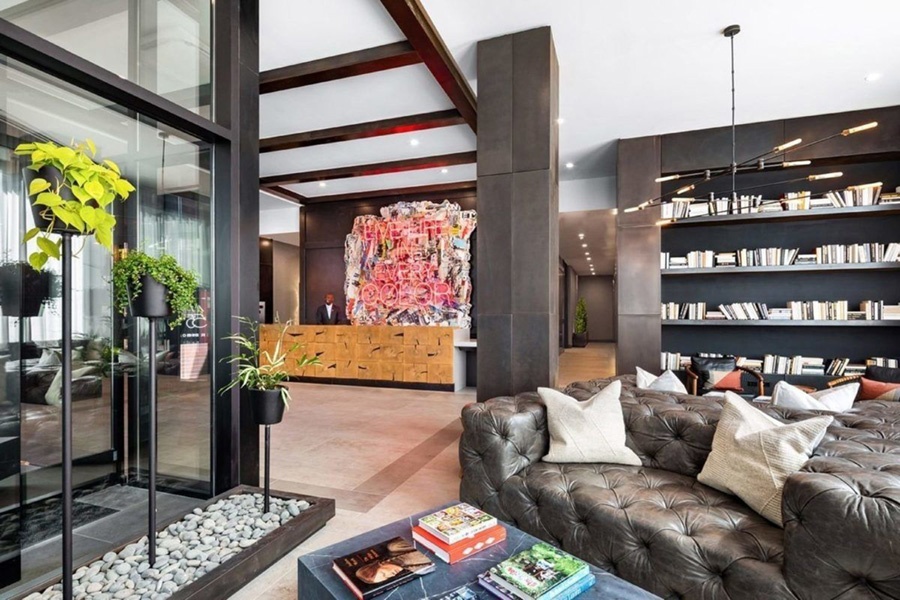

526 Union Avenue
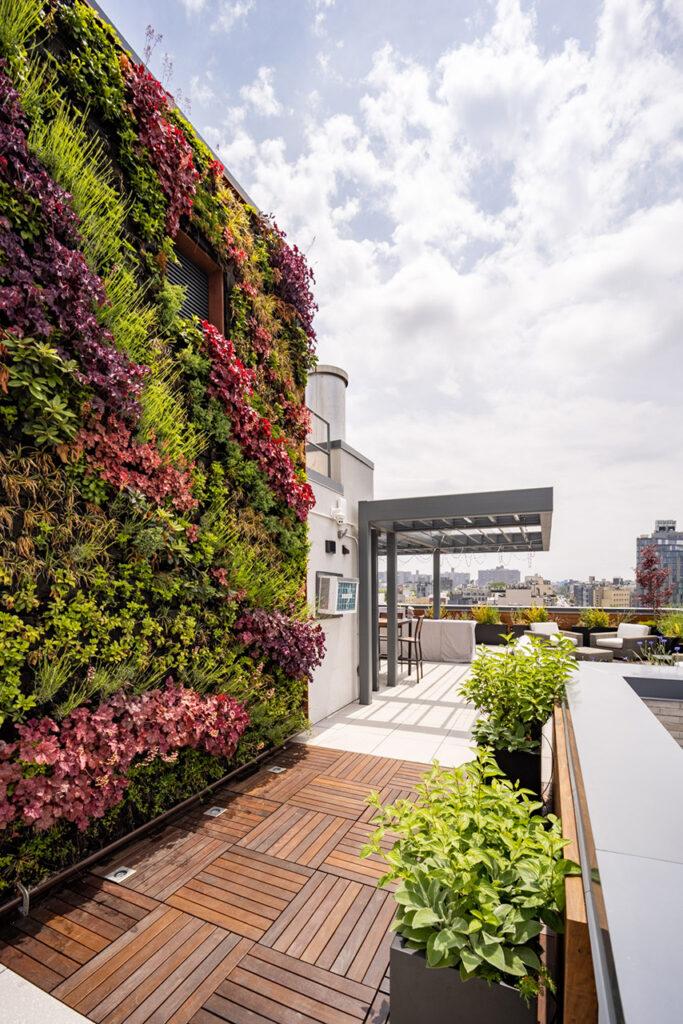
PROJECT DETAILS:
Architect: Kutnicki Bernstein Architects
Owners: Northside Capital Corp.
Interior Designer: Kutnicki Bernstein Architects
Mechanical Engineer TSF Engineering
Structural Engineer Titan Engineers PC
Location: 526 Union Avenue, Brooklyn, NY (Williamsburg section)
Size: 40,735 SF
Total Hard Costs: $18,000,000
Contract Type: Cost-Plus
Estimated Completion: 2021
This condominium development will feature a community rooftop terrace with expansive views of North Williamsburg and proximity to the East River.
526 Union Avenue will be a 7 story, 70-foot tall structure totaling 40,735 gross SF, with 35,988 SF dedicated to residential use. This concrete superstructure featuring brick and EIFS facade will create 43 Condominium units averaging 835 SF, including 8 studios, 15 one bedroom, 19 two bedroom, and one 3 bedroom apartments.
Residents will have access to a lobby with a package room, a gym, storage lockers, bicycle parking spaces, and rooftop terrace. In addition, 13 private roof terraces and 23 parking spaces will also be included on site.
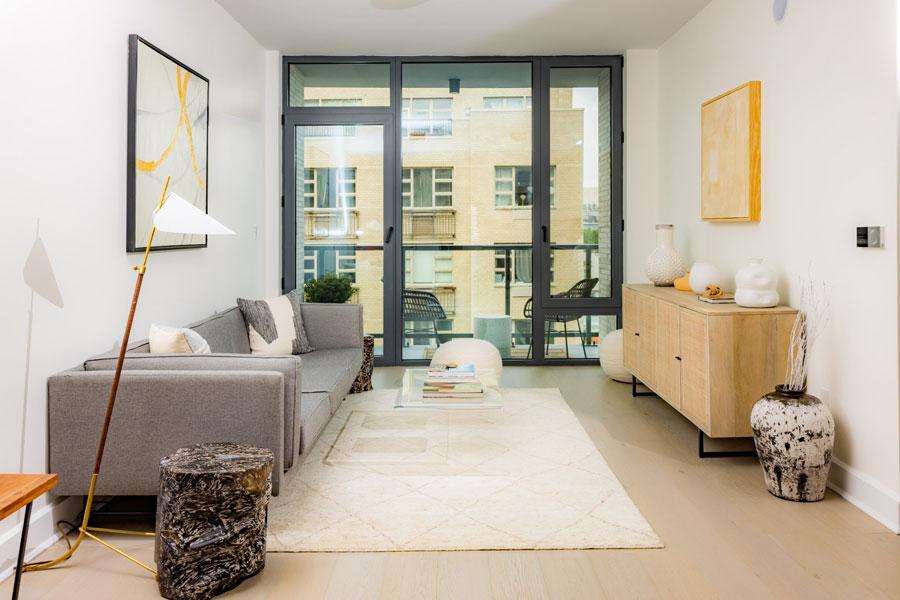
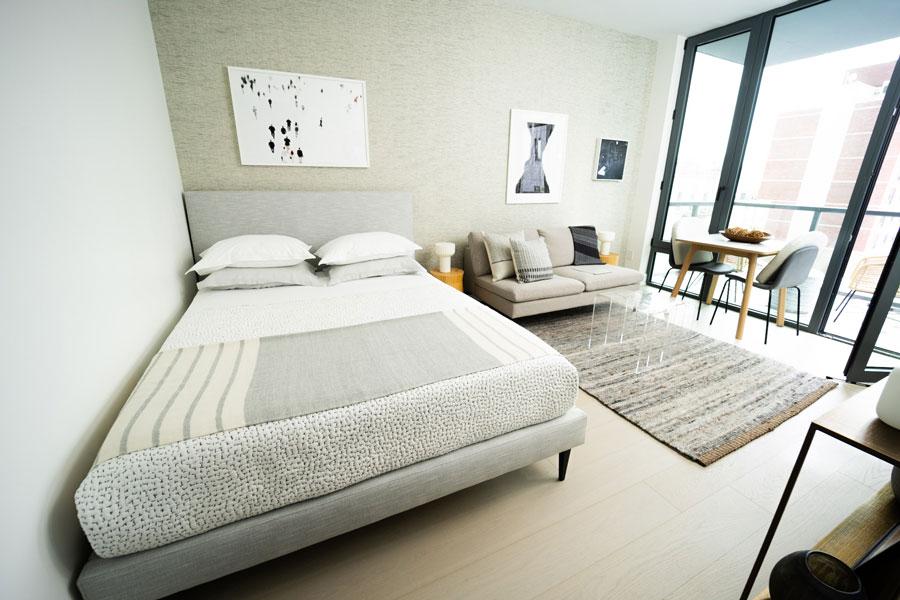
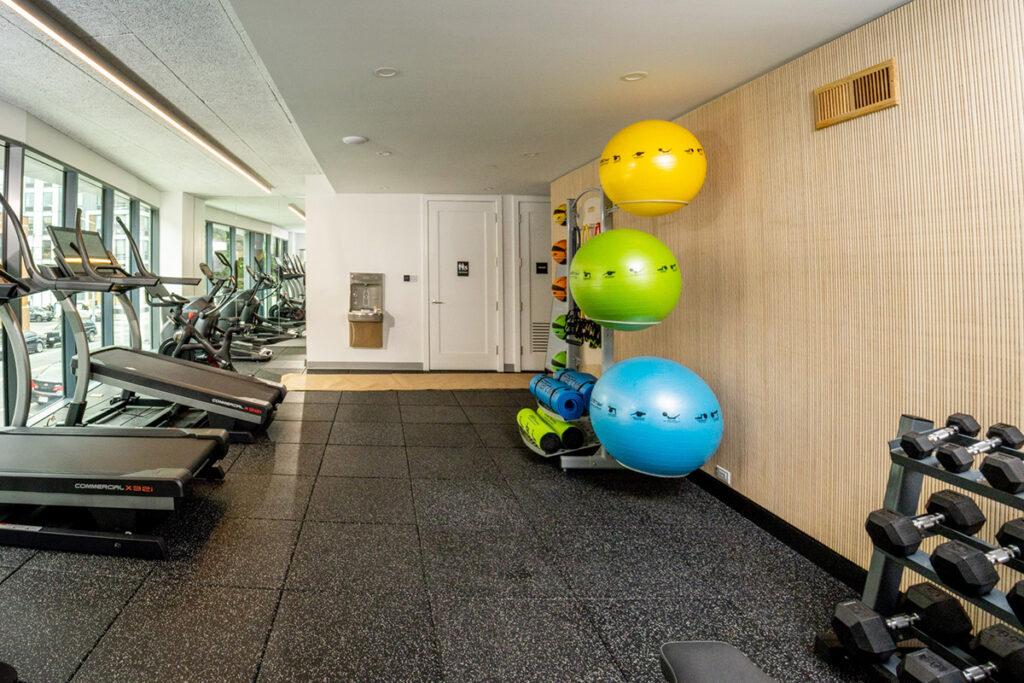
127 W. 112th Street
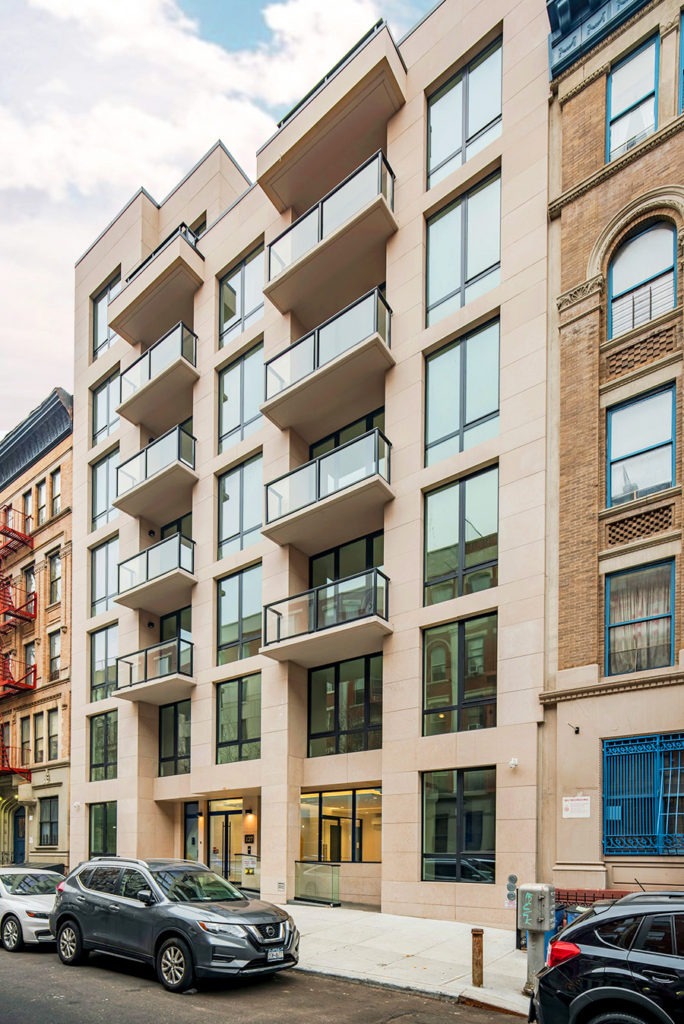
PROJECT DETAILS:
Architect: Fischer + Makooi Architects
Owners: NY Park Holding.
Interior Designer: Lessard Associates
Mechanical Engineer: TSF Engineers
Structural Engineer: Titan Engineers
Location: 127 W112th Street, New York, NY – Manhattan
Size: 20,820 SF
Total Hard Costs: $8,000,000
Contract Type: CM as Agent
Completed: 2020
This stunning 7 story residential renovation in Harlem features 25 impeccable units. Amenities include: elevator service, event and meeting room, state-of-the-art fitness center, rooftop and patio entertainment spaces, and a bike room.
127 West 112th Street by Metropolitan Homes Inc. is a brand new 7 story residential building. Standing at 75 feet tall and containing a total of 20,820 SF of living space, the building has 25 spacious apartments with different layouts. The average area per apartment is about 833 SF.
Storage space for 12 bicycles, lounge areas on the roof and ground floor are available to residents.
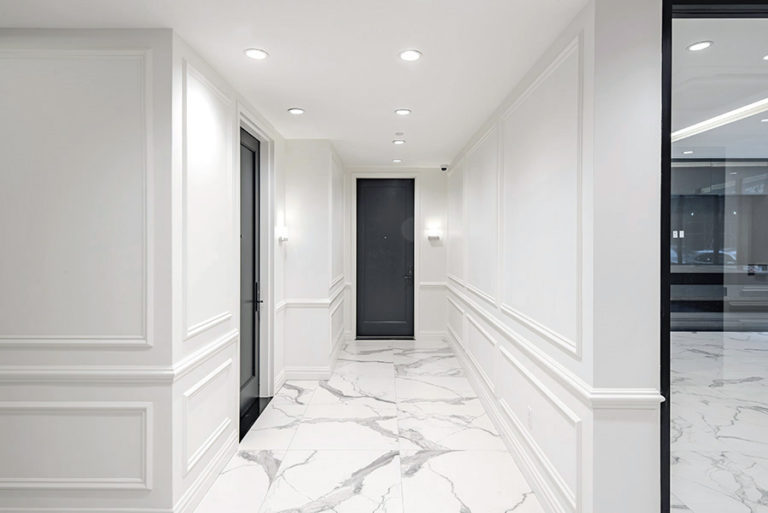

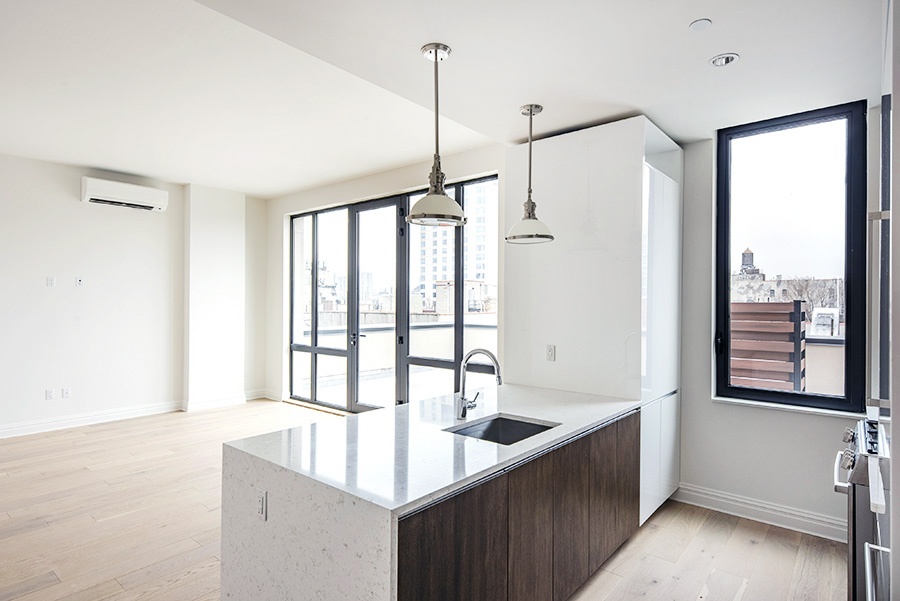
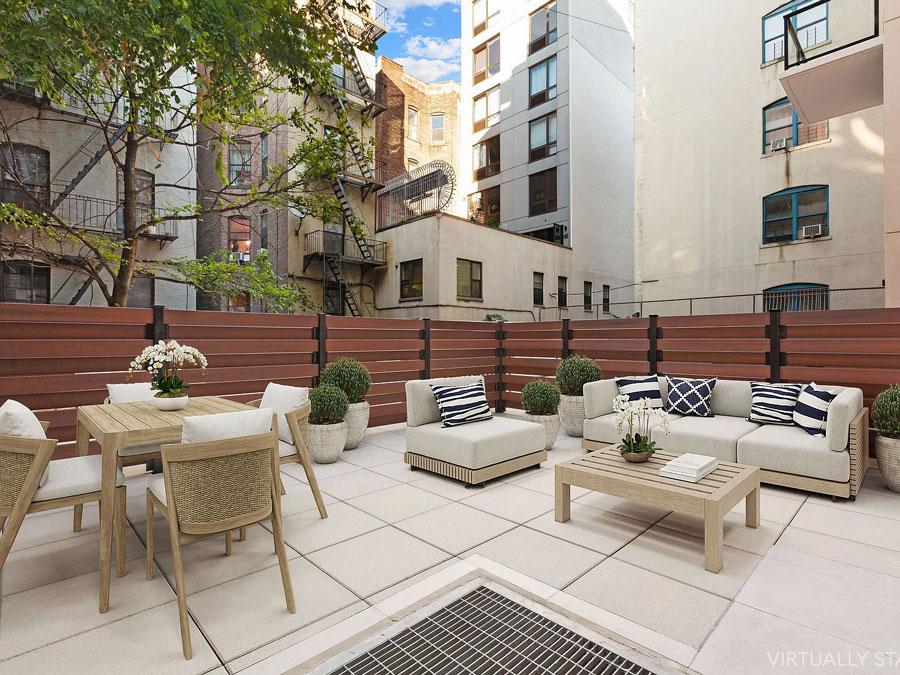
Ace Hotel Brooklyn
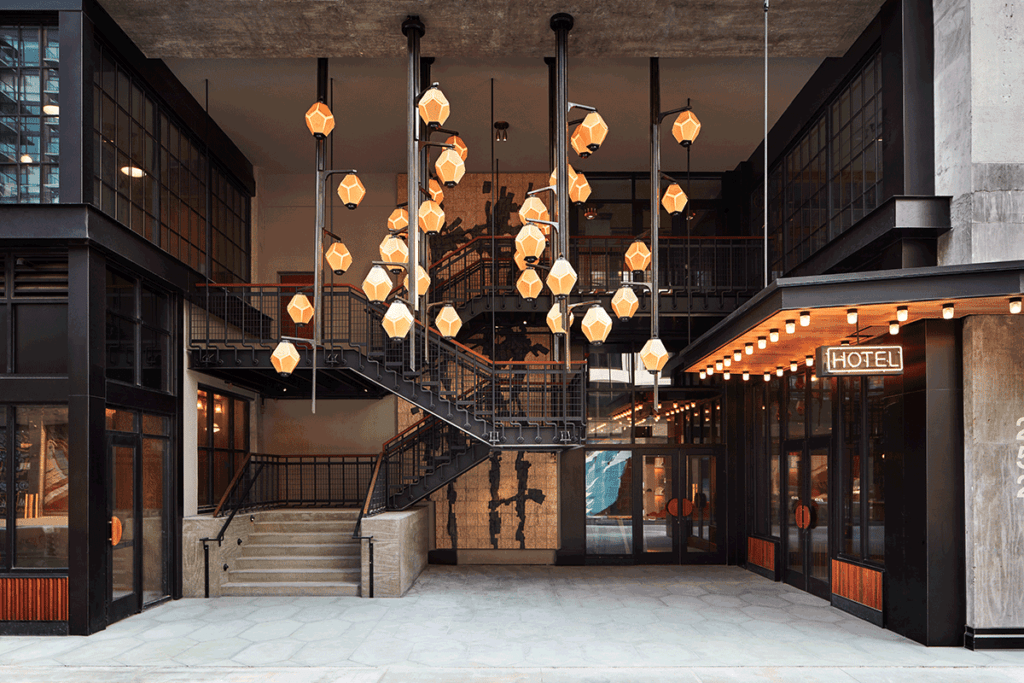
PROJECT DETAILS:
Architect: Stonehill & Taylor
Designer: Roman & Williams
Mechanical Designer:
Thomas Polise Consulting Engineer
Structural Designer: WSP Cantor Seinuk
Location: 61 Bond Street,
Brooklyn, New York (Downtown Brooklyn)
Size: 180,000 SF
Total Hard Costs: $70,000,000
Contract Type: GMP
Completion: July 2021
This boutique, lifestyle hotel will be a wonderful addition to its trendy Brooklyn Heights neighborhood. The ground floor will also provide a bright, open, common area with ample green space.
The Ace Brooklyn, located in Boerum Hill, Brooklyn will be a 13 story boutique hotel featuring 287 guest rooms, approximately 8,900 SF of restaurant and retail space, and 4,476 SF of event space. The design layout will allow for high ceiling heights of nine feet and windows on all sides of the building, creating great light and air in the rooms and efficient layouts.
The 180,000 square foot development will feature retail & restaurant space on the ground floor, as well as a coffee shop, lobby bar, and winter garden. The second and third floors are programmed for event space and a business center followed by hotel rooms through to the 13th floor.
